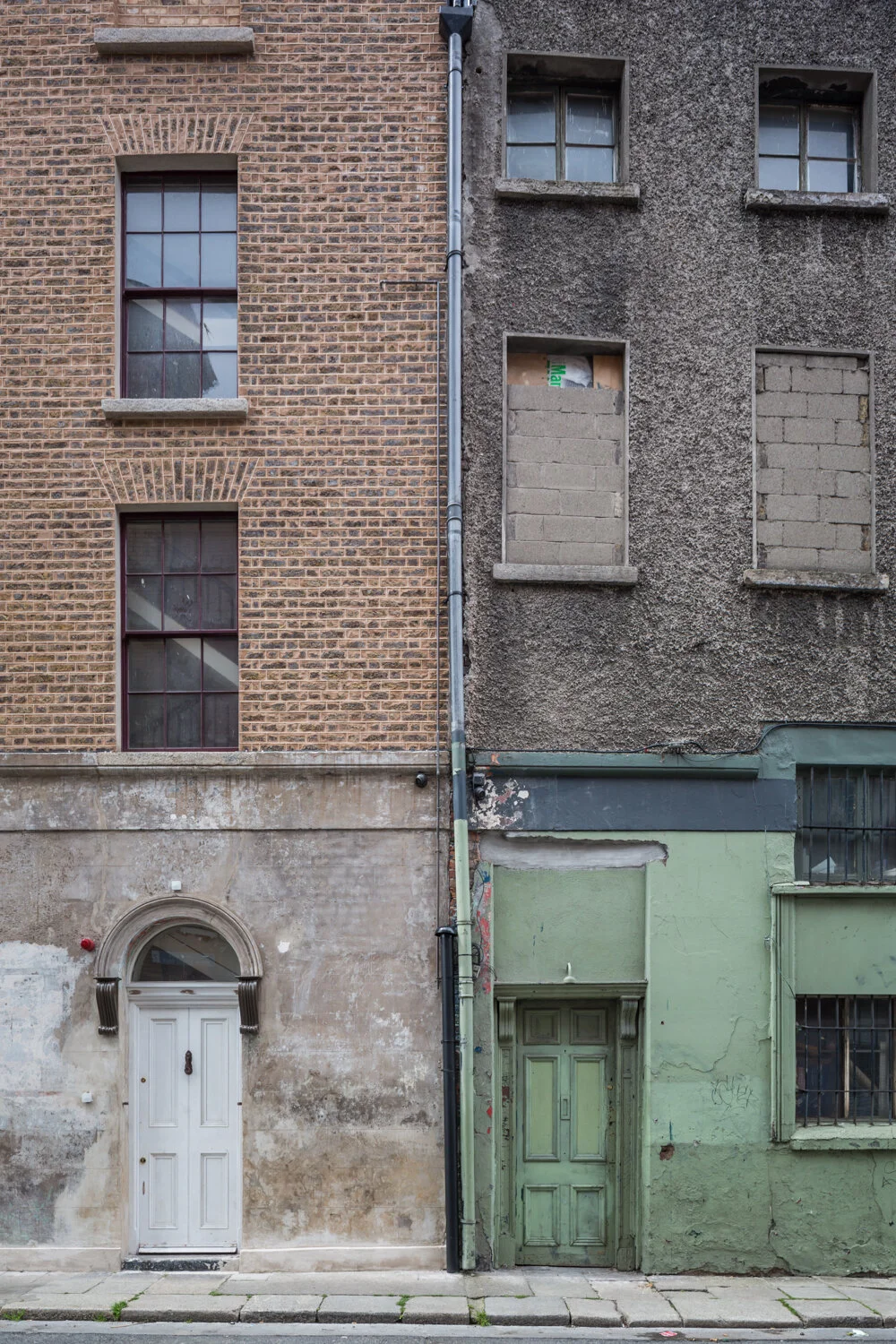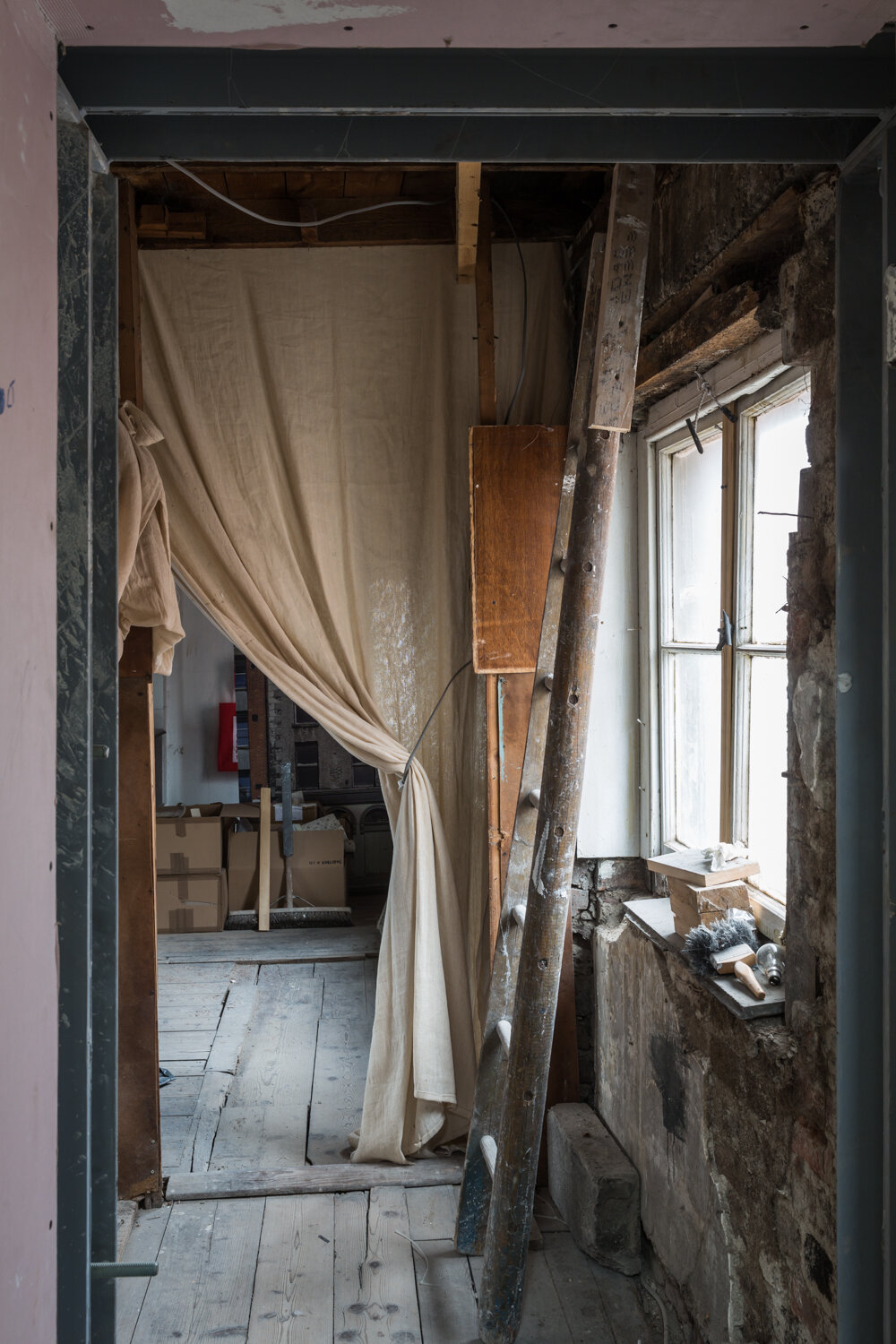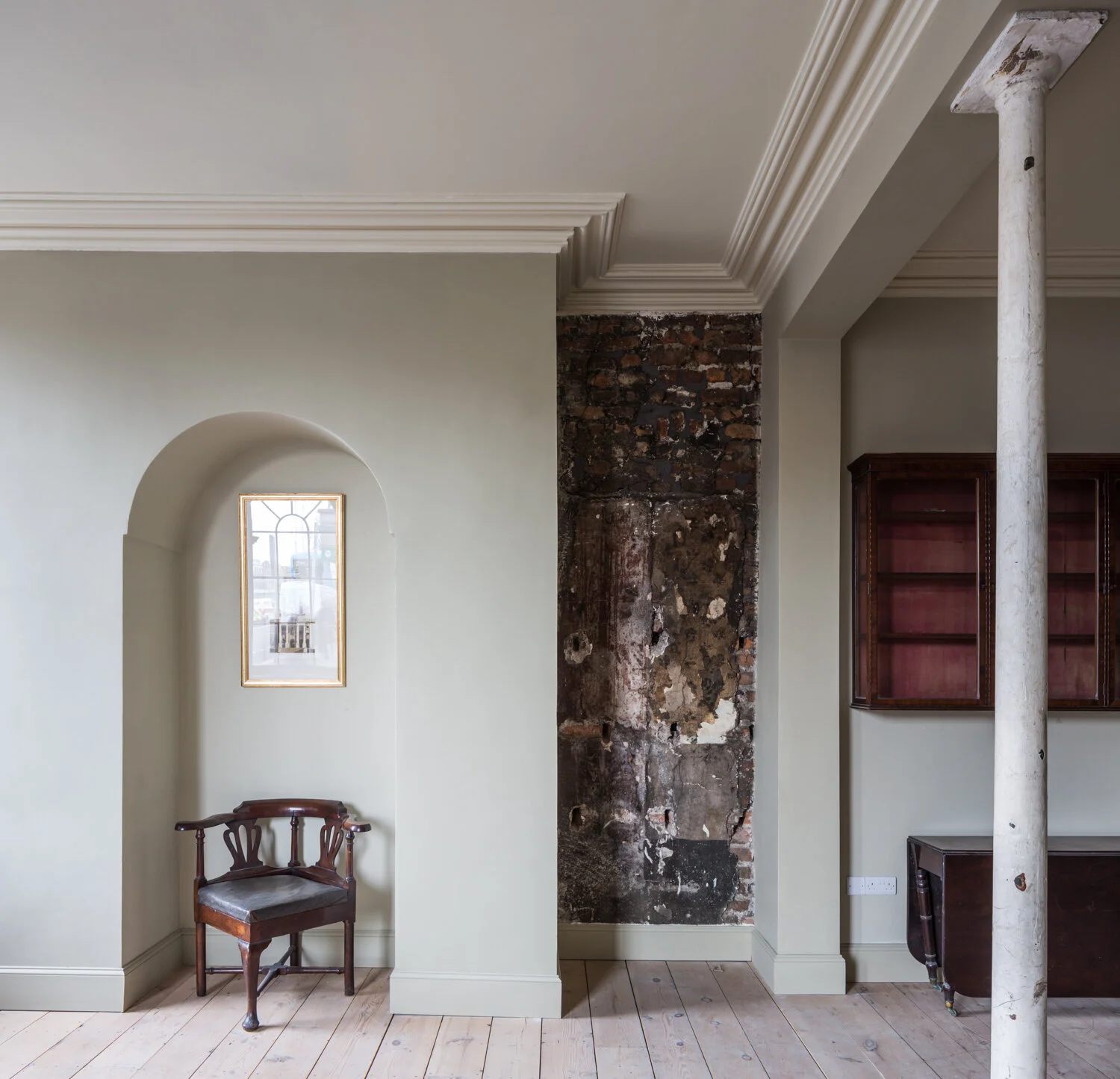A merchant house and shopfront on the capital’s quays has gotten a new lease of life, thanks to Dublin Civic Trust who are about to embark on the second phase of this fascinating project.
When a building is on its last legs, it’s not the ideal time to move in, but for Dublin Civic Trust it is usually their only option. As an independent architectural heritage body, they have restored five historic buildings in the city centre and, each time, they sell up and move into the next project with a revolving fund.
This means that once this small team brings a building up to standard, they go back to square one. “It is the one galling thing of how we operate,” explains conservation director Graham Hickey. “Because there isn’t a National Lottery Heritage Fund or anything else in Ireland, we have no choice but to move wherever the capital fund can allow us to purchase.”
Currently, the small team consists of Graham, CEO Geraldine Walsh and various part-time contributors. Their office lies behind the green door in the back building of 18 Ormond Quay, which dates back to the 1760s and is thought to have once been the home of Catherine McAuley, founder of the Sisters of Mercy order. Meanwhile, out front on the quays is the completed restoration of a house and shop premises built around 1842.
Today, the Liffey-side building is a far cry from when Dublin Civic Trust got the keys five years ago, but through their intimate knowledge of the city, they could tell there was a high quality granite shopfront, beautiful, wigged, fine pointed brickwork and some original sash windows under the chipped paint and pebbledash.
Although it showed promise and was watertight, it still needed urgent work, with a structural lean being a particular concern. Working with Kelly & Cogan Architects, Coghlan Consulting Engineers and Nolan’s Group, the team set about securing the wall back into the building. “The side wall was moving out by probably about 150mm at the top. We toyed with a number of structural solutions that wouldn’t be visually obtrusive outside, but would still keep the maximum amount of fabric,” explains Graham. “So there’s a lot of steel embedded in the wall that’s tying it back through the floors, with a mixture of bow ties and a structural steel grid on the inside of the wall to hold it in place.”
Improving the thermal performance was next. “It’s always a challenge in all the buildings, because you’re trying to keep not only the cornices and skirtings, but actually the original plaster on the walls as well,” says Graham. “To some degree we were fortunate that changes had been made in the building in the top two floors, so there was modern gypsum and cement plaster we could hack off. We used Calsitherm Climate Board on the second floor, and Diasen Diathonite Evolution cork and lime-based, spray-on thermal plaster on the outside walls of the top floor.”
On the day of our shoot, decorative elements had begun to be installed with paint samples trialled throughout and beautiful wallpaper by David Skinner, replicated from original 1840s Dublin designs, already in place. “We’re trying to push the boundaries on colour and trying to move away from the often received wisdom of what an old building, and particularly a Georgian building, should look like. A lot of the lexicon of decoration in historic buildings tends to be informed by a 1960s idea of old buildings, rather than looking at the archaeological evidence. That’s where the real flair is being exercised and that’s where David Skinner has really come to the rescue.”
Right now, the future purpose of 18 Ormond Quay is being worked out, with short-term letting as one consideration. “The idea is that we will be showcasing the upper floors to the public later in the year, and the aspiration is to have living occupants in the upper floors,” says Graham. “Ideally, in a Landmark Trust-like arrangement, but the rules on letting are changing so fast, we’re still determining the lie of the land.”
Dublin Civic Trust’s intention is much the same for each building; to lead by demonstration in showing how buildings can be presented and reused, with a residential context, where they can. Graham cites the “crying shame” of vacant spaces in the city centre that are commonly forgotten about and used for storage. “We desperately need to re-occupy the upper floors of our traditional streets.”
As the current building boom has seen an astonishing rate of change in the last two years, Graham believes “all bets are off”, even compared with the last economic boom. “The big difference this time around is the sheer volume of international investment funds chasing a very limited amount of properties, and the low-hanging fruit of 1960s office buildings to demolish or refurbish are increasingly drying up. Land in the docklands is drying up and the historic city is definitely in their sights.”
Overall, Graham points to resourcing in conservation as being key. “There’s only one conservation officer and one assistant conservation officer to manage 9,000 protected structures in Dublin. From our understanding, in Edinburgh, which is a similar sized city, the conservation section is nearly the size of Dublin City’s entire planning department with 30-40 people.”
The lifting of height restrictions recently is a particular concern. “In Dublin, we often reference ourselves to New York or to London, where in fact, we should be referencing ourselves to Hamburg or Amsterdam, or the typical average scale European regional city, where quality of life is really good. We don’t put enough stock in increasing quality of life for ourselves. Too often the improvement of the city is for people visiting here, rather than for ourselves.”
Dublin Civic Trust also run seminars and courses on traditional materials and architectural history in the city. For more information or to donate, see dublincivictrust.ie.
PHOTOGRAPHY Ste Murray
PUBLISHED Image Interiors & Living magazine, July/August 2019












